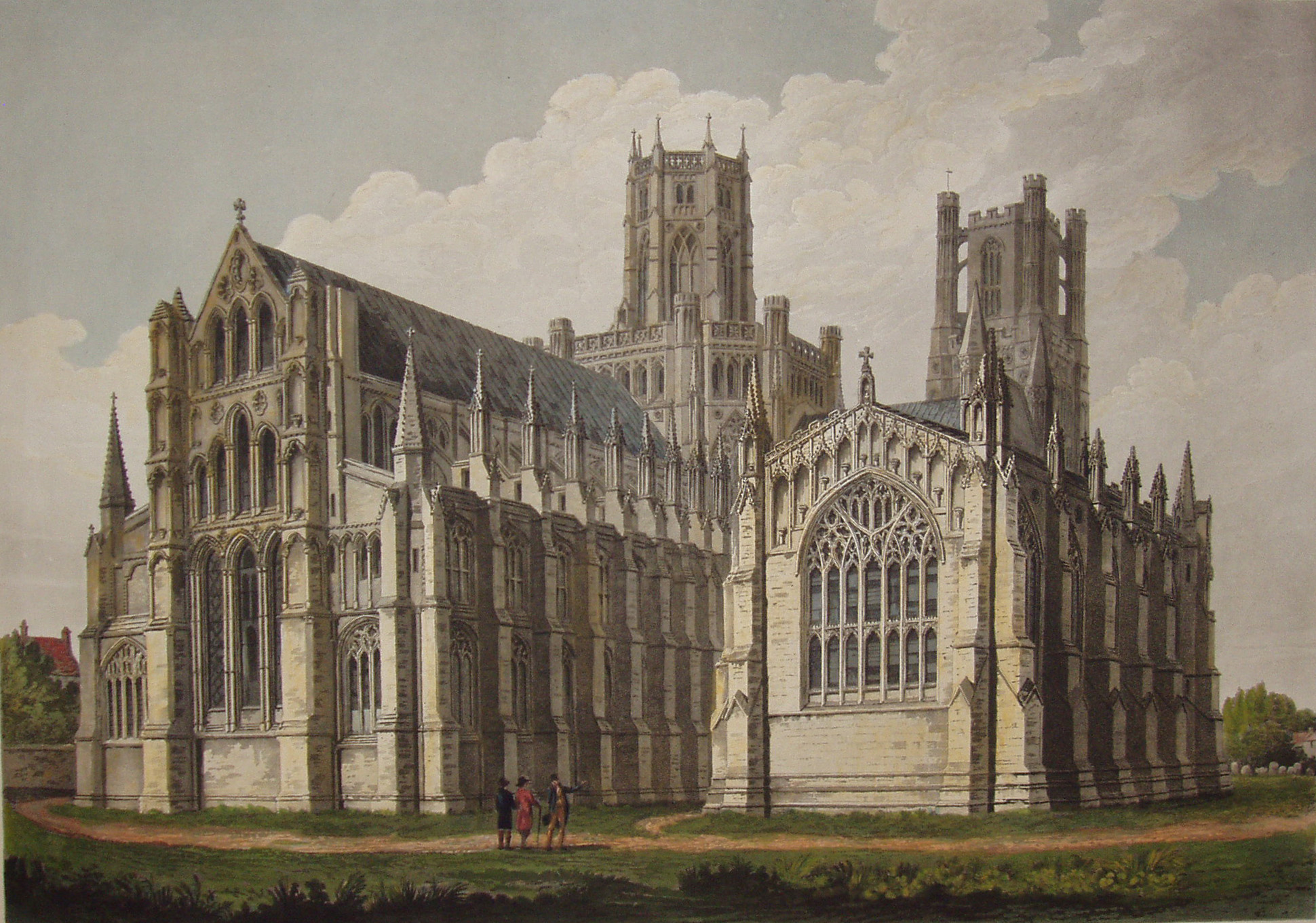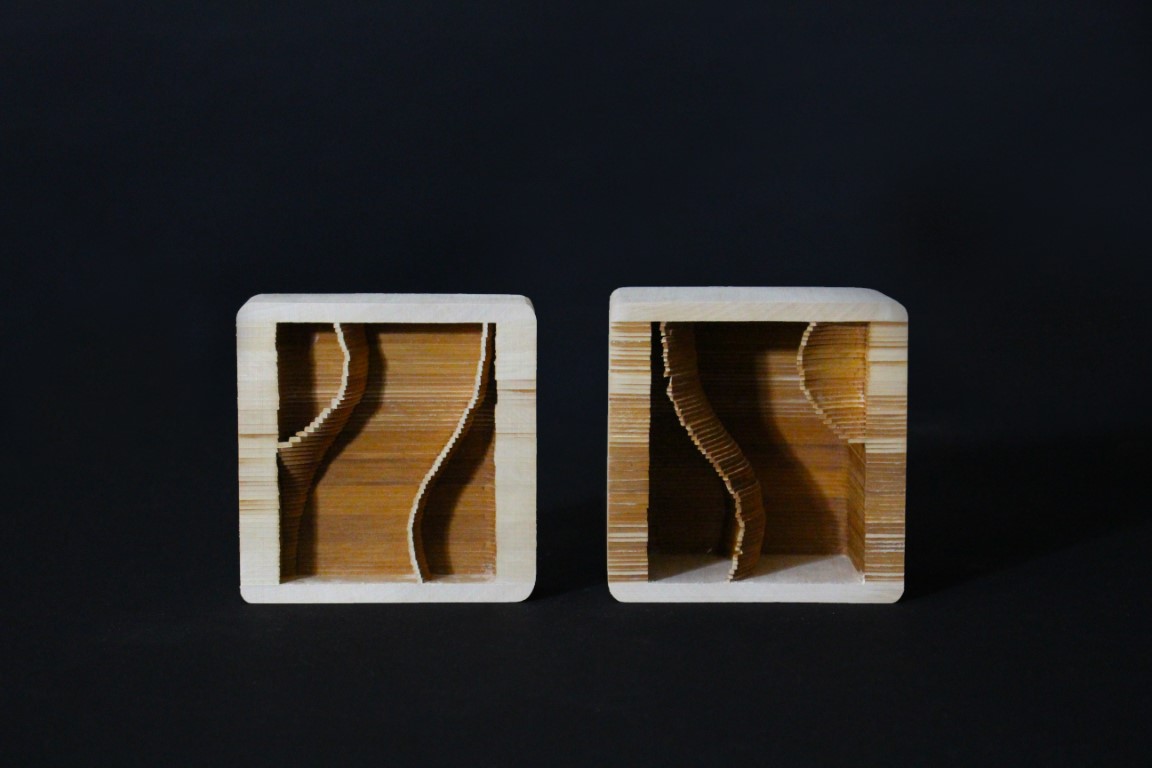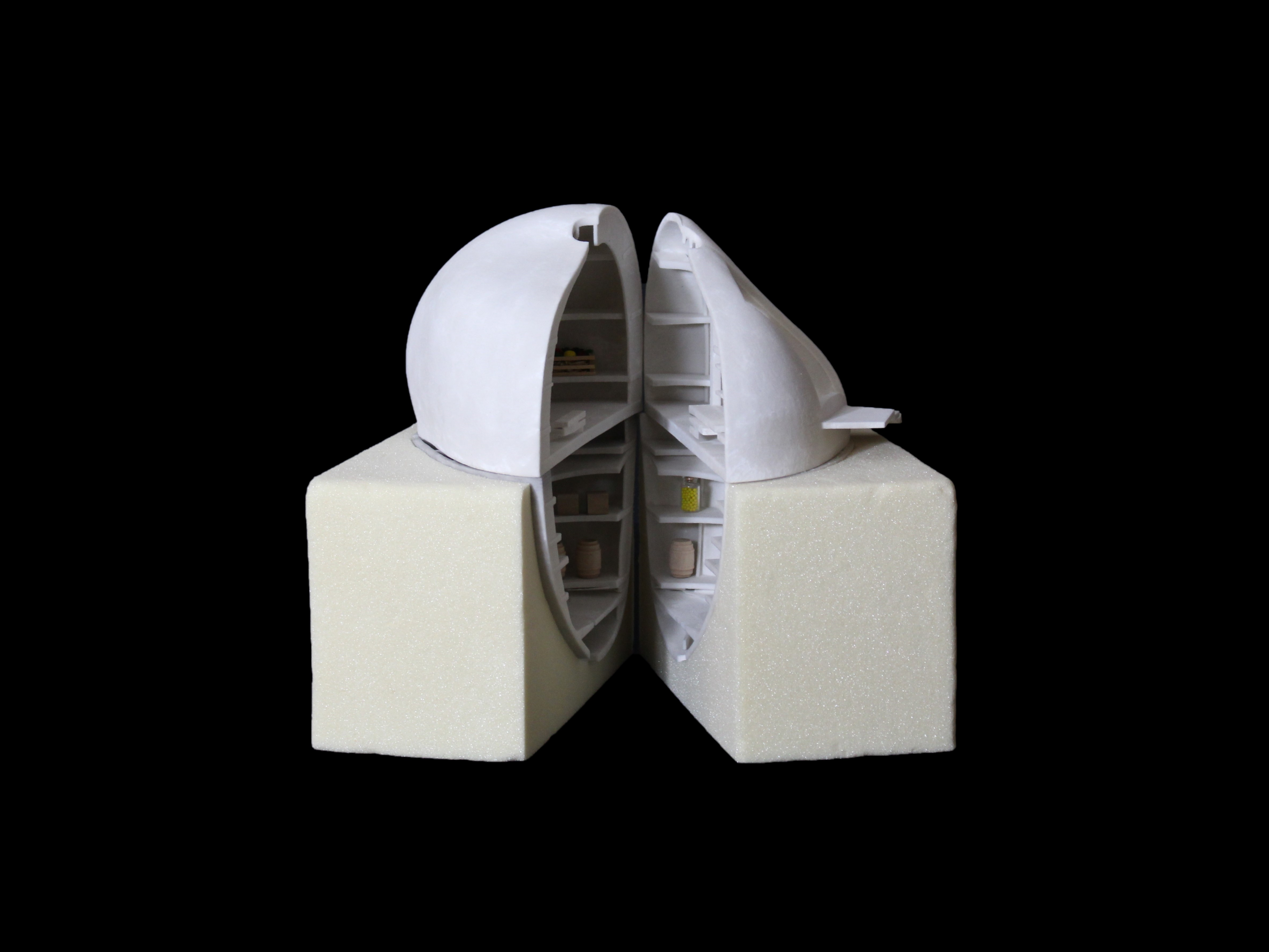| Course | 📄 ARCH&UD 411.1: Introductory Design Studio – Form |
| Quarter | 🍂 Fall 2016 |
| Type | 📏 Architectural Design, Architectural Drawings, Model Making |
| Used | 💻 Adobe Illustrator, Adobe Photoshop, Rhino 3DS |
| Instructor | J.Payne |
Law of energy conservation as variable used to design base architectural unit of space. Where there is a push, there is a pull.
① Precedent phase ⇢ studied the usage of vaulted walls to achieve steeper heights in the Ely Lady Cathedral.
② Iteration phase ⇢ proposed vaulted and steepened elements of Ely Lady Cathedral as narrative-proximate to natural law (energy is neither created or destroyed) and as a design-logic to be implemented into shed structure, form, and program.
③ Final design attempts to convey dynamism and diversity of materials and structure into an enclosed unit of space.
Above and below ground. Widened gaps to thickened lamina as the structural concrete waffle grid to coat the inner lining of a seedling shed that is oblong, of concrete, and like a root vegetable pressed into / emergent from the earth. Made of a concrete shell and internal vaulting skeleton, the shed appears as though it was grown in part due to an opposing external force and in part due to a force from within.
↳ Final Model is 1/4"=1' scale, 3D Powder-Printed Sectional model nested in a CNC-milled foam base.
Course Description: "Studio, 12 hours; outside study, six hours. Introduction to sketching, drawing, perspectives, CAD. Architectural composition is initially studied in terms of its separate elements. After each is studied by means of manipulative exercise that allows for experimentation of its intrinsic possibilities, students undertake series of closely controlled exercises dealing with combining elements and then design small buildings. Letter grading." (UCLA Registrar's Office > Schedule of Classes > Fall 2016 > link)



